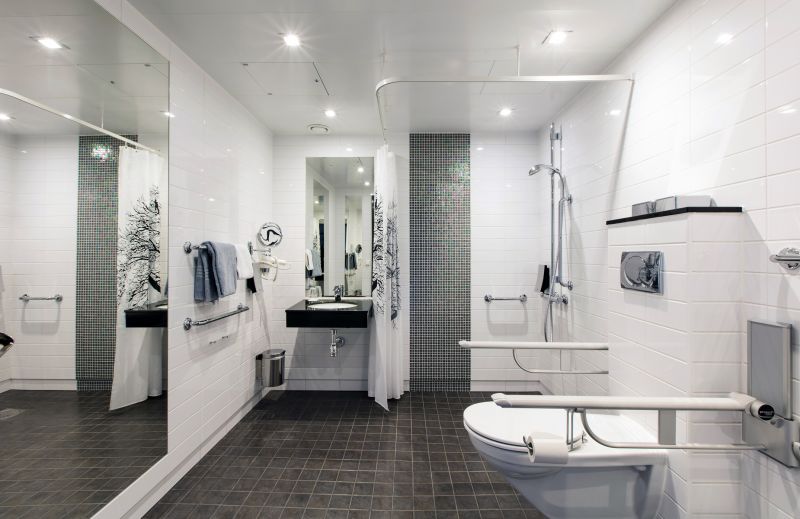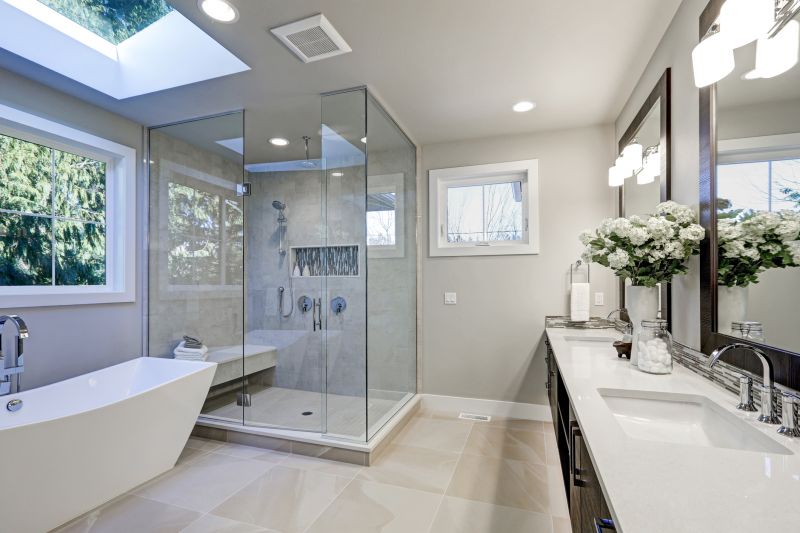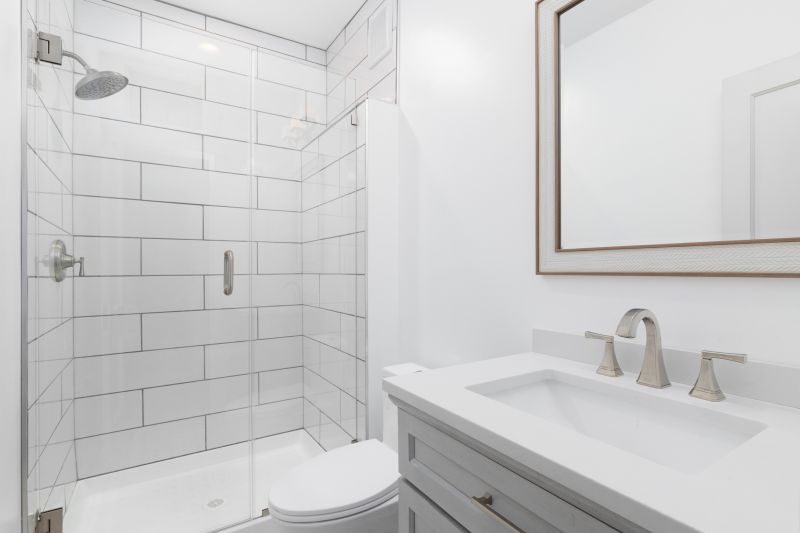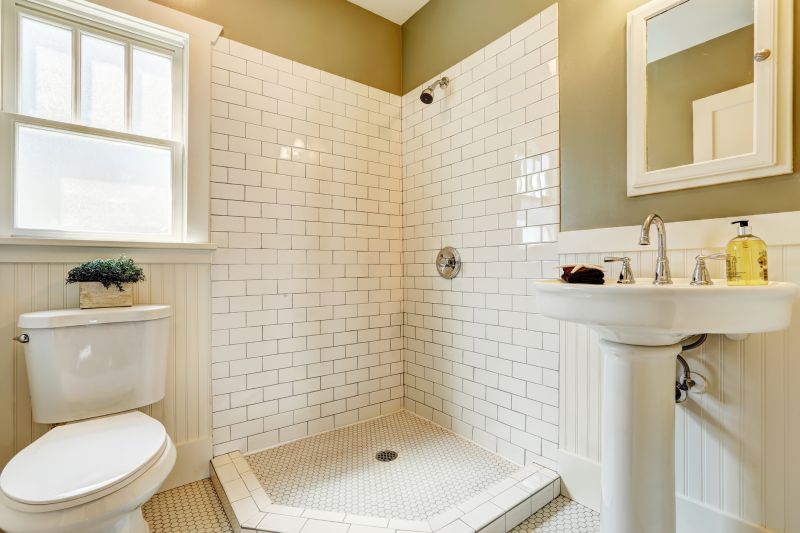Small Bathroom Shower Planning for Improved Functionality
Designing a shower area in a small bathroom requires careful planning to maximize space while maintaining functionality and aesthetic appeal. Various layouts can optimize limited space, including corner showers, walk-in designs, and shower-tub combinations. Each layout offers unique advantages suited to different preferences and bathroom configurations. Thoughtful selection of materials, fixtures, and layout can create a comfortable and visually appealing shower area despite space constraints.
Corner showers utilize typically unused space in the bathroom corner, making them ideal for small areas. They can be designed with sliding doors or a pivot door to save space and improve accessibility.
Walk-in showers offer a sleek, open feel that can make a small bathroom appear larger. Frameless glass panels and minimalistic fixtures enhance the sense of space and provide easy access.

Compact shower layouts can incorporate innovative space-saving features such as built-in shelves and niche storage to maximize functionality.

Utilizing clear glass enclosures helps to visually expand the space, making the bathroom feel less confined.

Using light-colored tiles and reflective surfaces can enhance brightness and openness in small shower areas.

Incorporating a corner bench or seat adds comfort without occupying much space, ideal for small shower designs.
| Layout Type | Advantages |
|---|---|
| Corner Shower | Maximizes corner space, ideal for small bathrooms, offers versatile door options. |
| Walk-In Shower | Creates an open, spacious feel, easy to access, enhances visual space. |
| Shower-Tub Combo | Provides dual functionality, saves space by combining two features. |
| Recessed Shower | Built into the wall for a seamless look, saves space and adds storage. |
| Sliding Door Shower | Reduces door swing space, suitable for tight areas. |
| Curbless Shower | Eliminates thresholds, improves accessibility, and visually enlarges the space. |
Efficient use of space in small bathroom shower layouts involves selecting appropriate fixtures and design elements. Compact shower enclosures with sliding or bi-fold doors help conserve floor space, while frameless glass panels create a sense of openness. Incorporating built-in niches and shelves reduces clutter and maximizes storage within limited dimensions. Light color schemes and reflective surfaces further enhance the perception of space, making small bathrooms more functional and inviting.
Choosing the right materials plays a crucial role in small bathroom shower layouts. Larger tiles with minimal grout lines can make the space appear larger, while glass enclosures maintain visual openness. Waterproof wall panels and moisture-resistant paint can simplify maintenance and durability. Thoughtful lighting, such as recessed or LED fixtures, enhances the ambiance and highlights design features, making the shower area a focal point despite its limited size.

